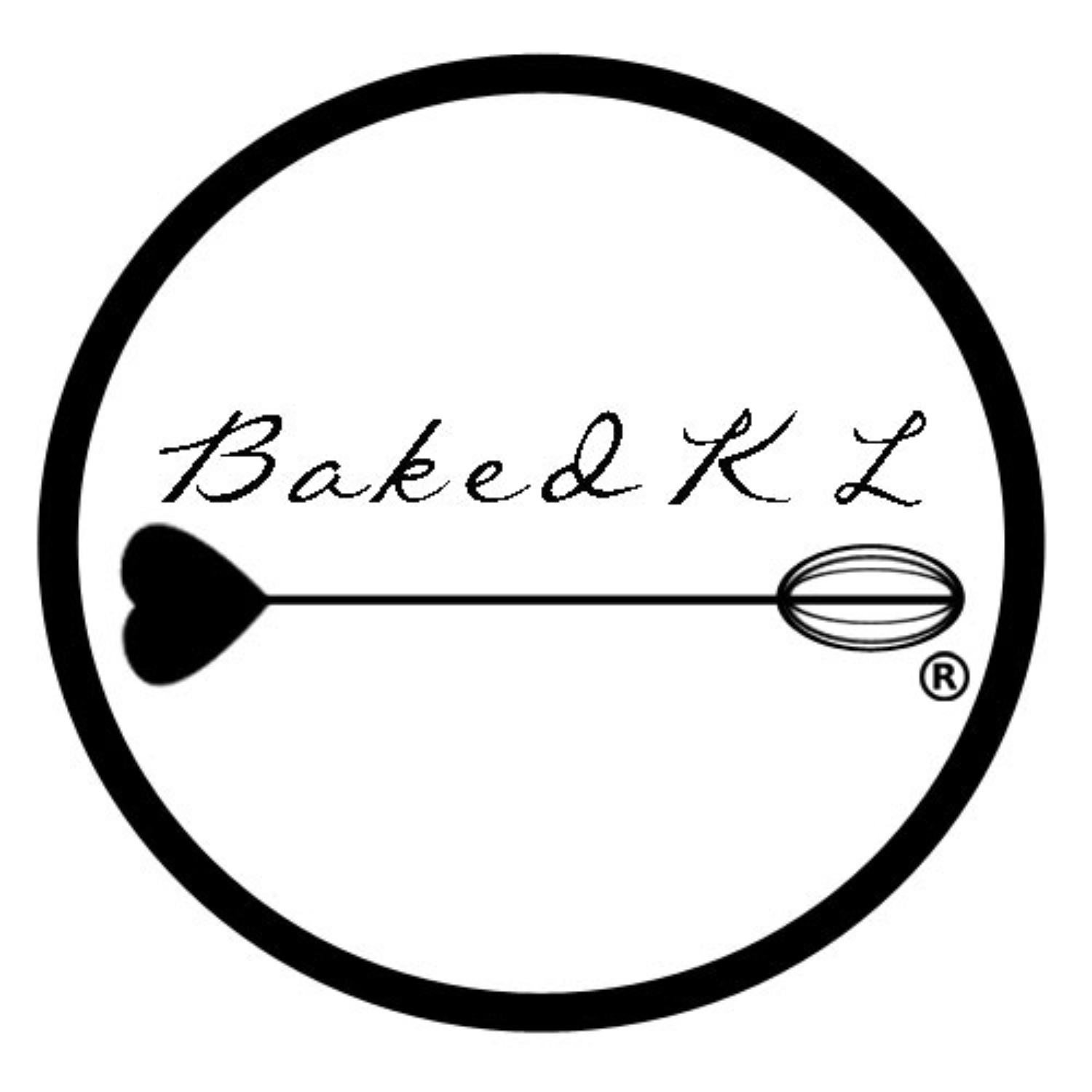A kitchen is the heart of a home, and for some it is the heart of their businesses too. Home bakers are getting more and more recognition these days (as they should!) and one of the most important aspects of the kitchen that comes to play is the layout. Kitchens are investments because it is expensive, so if you are thinking of getting some work done in your kitchen, I would say make the effort worthwhile. Like all projects, planning is very important and the layout is part of the earlier phases in a kitchen renovation. I am sure by now everyone who is planning (or just imagining and hoping like me) has a Pinterest board full of inspiration pictures, colour scheme and finishes. It’s a good start! However, it is more important to think of the circulation and placement of objects in the kitchen.
Ideally we all want that marble island with French doors looking out into the garden while having rose gold appliances hanging beautifully on your walls. Sadly, not all kitchen type permits this design and as a realist when it comes to interior design I am here to tell you that there is more than one possibility of achieving the best kitchen layout for you. Here are some kitchen layout ideas that may work for your space.
To start things off, most kitchens layout planning revolves around these three factors; sink/prep, stove and fridge. Most times they work in a triangular dynamic like so:
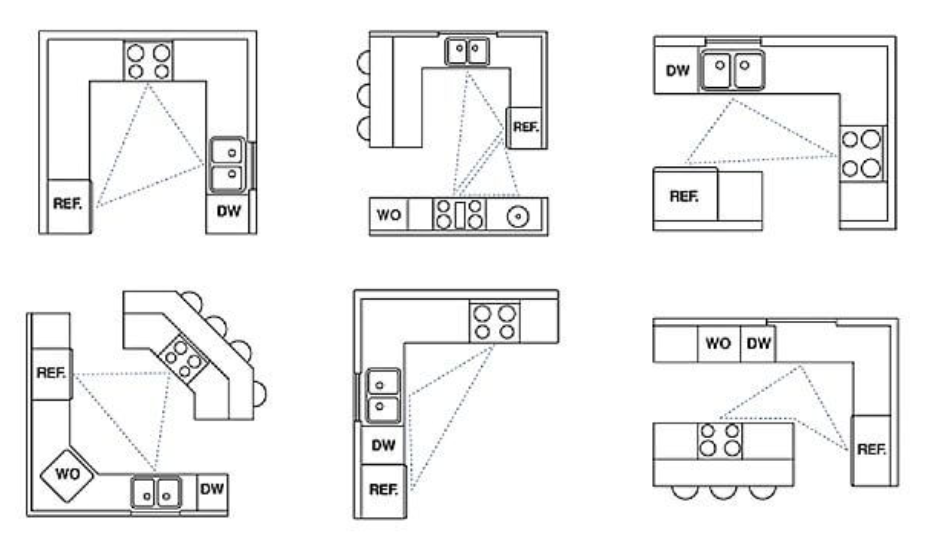
Photo courtesy of thekitchenthink.co.uk
The different layouts in the pictures explain how most kitchen type can adapt this method to develop a well-designed kitchen. I kept saying ‘most’ kitchen planning uses this method because there is a type of planning that is more linear that is called the Pullman.
Pullman kitchen
A Pullman style kitchen is a linear kitchen where all the prep space, refrigerator and stove are along the same wall. This kitchen style is commonly found in smaller homes and studio apartments.
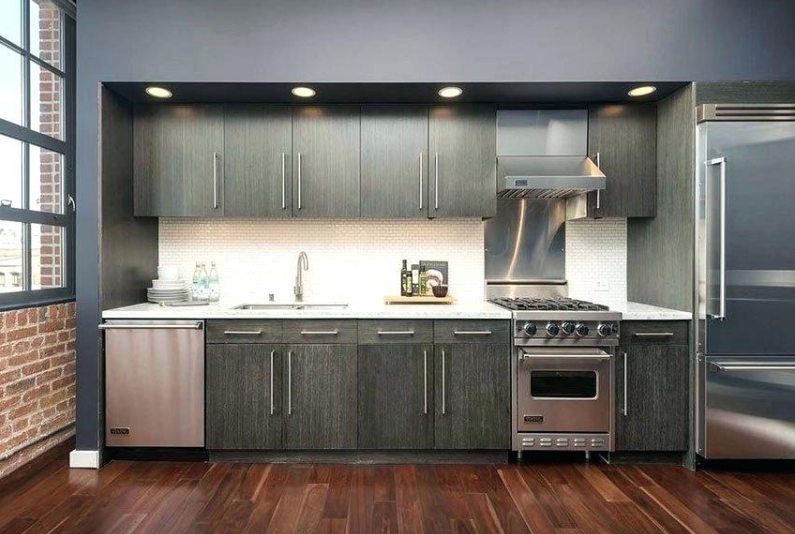
Photo courtesy of frugalchick.com
The design is quite straightforward and simple and not a lot of planning is required. One of the upside of this layout is that it does not take up a lot of space and it is easily accessible as the circulation in the kitchen is linear and there is no obstruction.
Galley kitchen
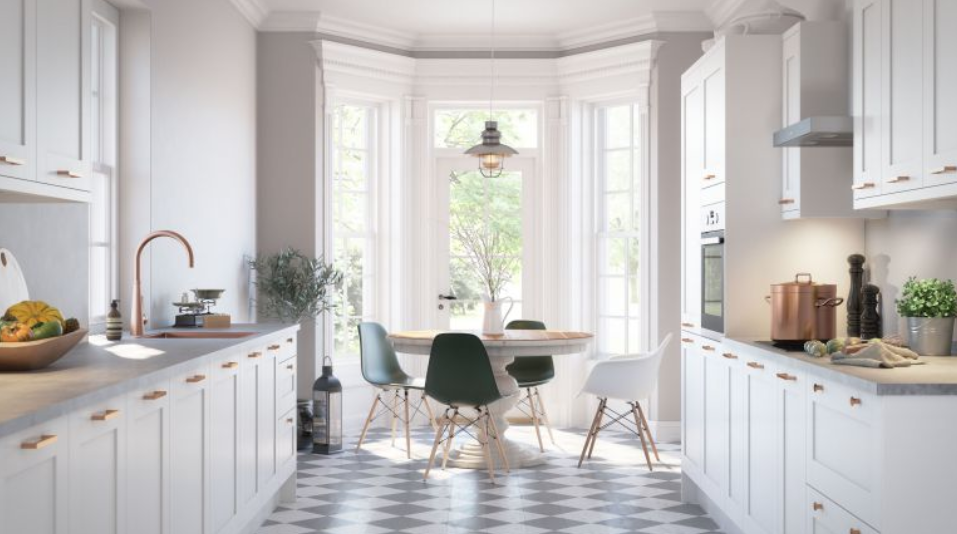
Photo courtesy of realhomes.com
Galley kitchens are my personal favourite. It’s when you have the cabinets along two walls across from each other resulting in an elongated layout that is functional and beautiful. I would say this type of kitchen has the most storage space and working top area and most importantly most things are close to each other so everything is within reach. If you have a bigger kitchen space that is more elongated than square, I would suggest opting for this layout.
Island/Peninsula
Just like the name would suggest, these style of layouts are both very similar to the geographical version where an Island is where there is a cabinet with a top placed in the middle of the room not attached to a wall, a peninsula on the other hand is where one part of the cabinet is attached to the wall. Both of these serve the same purpose which is to add extra working space that can also be used as additional seating. In some cases, they are used as an alternative to having dining tables especially for those who are living alone, a couple or a small group.
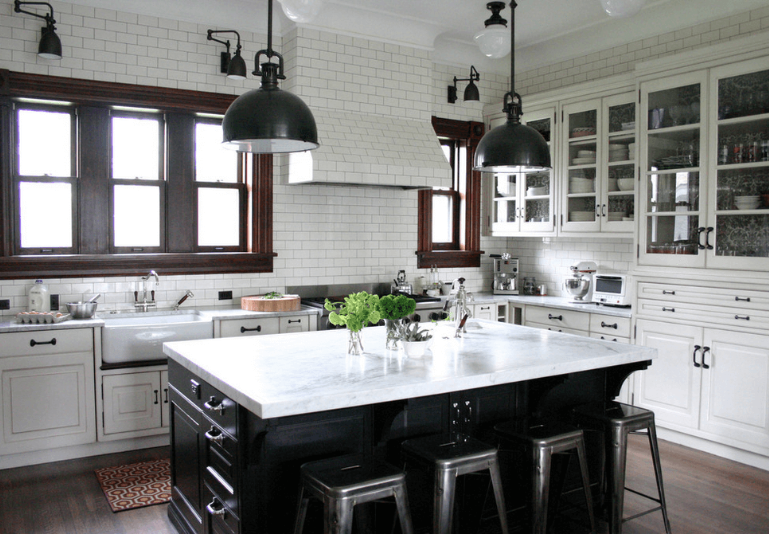
Photo courtesy of freshome.com
With an island, the circulation is freer because you can walk around the island without disruptions. This style of kitchen is also very beneficial for bakers. If the right kitchen top is used, the rolling, mixing and bulk of the baking can be done to the surface itself. This also means easy clean-up and a lot of people can do their designated work at the same time.
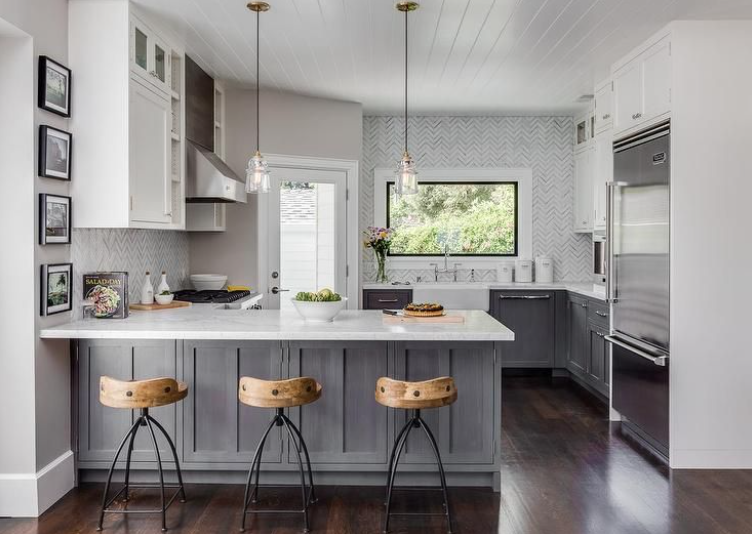
Photo courtesy of freshome.com
A peninsula makes it less accessible for people to walk around; however it is still a great addition as mostly, it is almost identical to the functions of an island. A lot of you might be thinking, how do I choose then? It all boils down to the space that you have. If your kitchen space is large enough for an island, that’s great. If not, a peninsula is also a great idea that requires less space.
If your kitchen space is small and you’re not a fan of the island or the peninsula, these approaches are great alternatives.
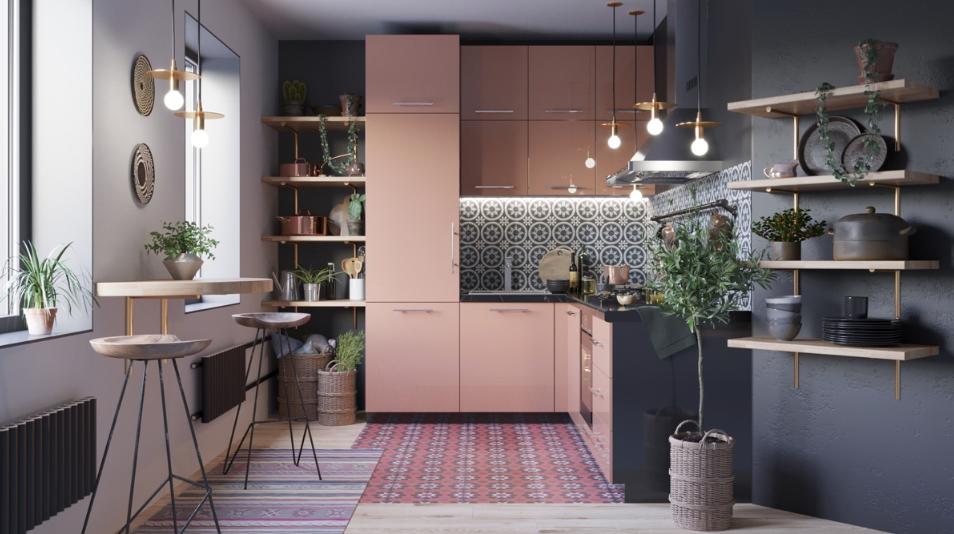
Photo courtesy of home-designing.com
L-shape kitchen layout is when the cabinets are placed along the two connecting walls that meet creating an L-shape. This approach is usually seen in small apartments with an open concept. The upside of this is, it gives an illusion of a bigger space and the accessibility of the kitchen is utilised to its full potential.
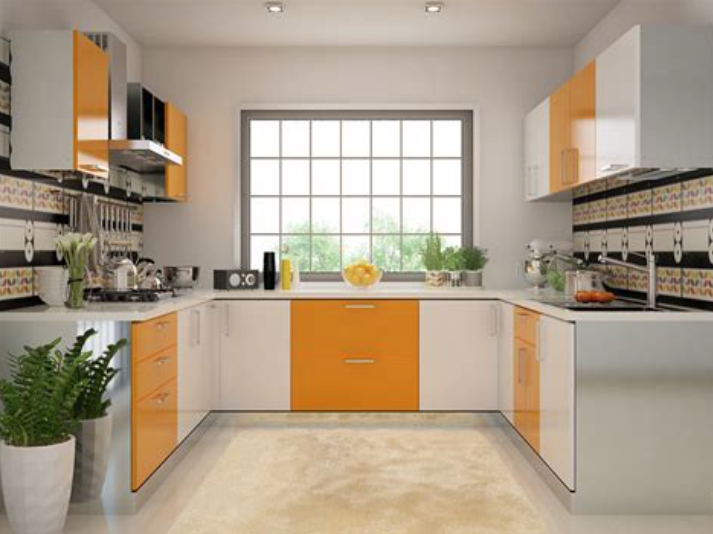
Photo courtesy of edinacollaborative.com
Similarly, the horseshoe is the bigger sister of the L-shape. The advantage that this has over the other is that this has more storage space and more working top. Again this is all depends on the space that is available and your personal preference.
There are pros and cons for all of the layouts. The best kitchen layout is the layout that works best for your kitchen space and lifestyle. These are mere guidelines and tools that can help you make choices when designing a kitchen. My advice would be get a measuring tape and figure out what can work within your space. Prioritise on what you need and then work your way from there. Do not feel discouraged with the process when it gets tough, it will all be worth it in the end. I hope this little piece of information would be useful for you if not now, than in the future.
Here’s praying that all your Pinterest kitchen dreams will come true! Good luck!
-------
Syaza from Syaza Of All Trades will be our contributor writer for BakedKL in the next few upcoming posts.
Check out Syaza and her work at Instagram @syazaofalltrades
Subscribe to our site to get the first update on her next blog post!
Originally published on May 26,2019
#kitchen #kitcheninterior #interiordesign #kitcheninspo #kitcheninspiration #kitchenhome #homekitchens #kitchenlayout #bestkitchenlayout
